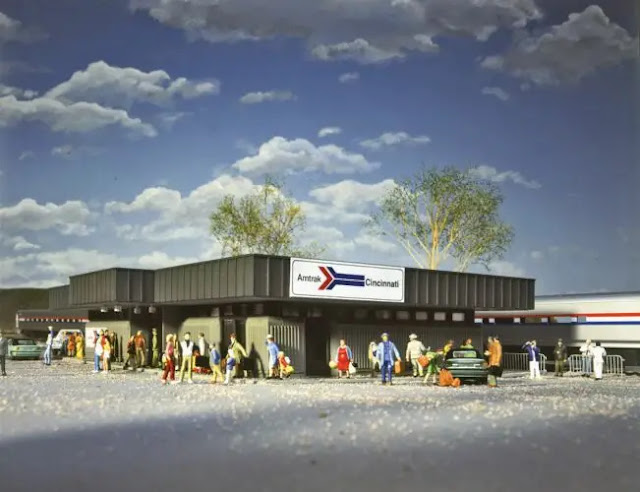Hello everyone and welcome to 2025 and my blog post for the Atlantic Pacific Railroad!
It's been quite some time that I've done any building on the layout in Florida, due to some health issues I had. Now that I'm doing better, the boss and I are in Florida for the winter and I have time to work on the railroad.
For those not familiar with this layout, it's in a 12' x 13' room, two levels and runs as a point to point layout. I have (and will have) 12 industries to switch, a main yard on the lower level, and an interchange yard on the upper level. I started the build in December 2017 and finally completed the trackwork in spring of 2023. Lower level is 24" wide upper level is 18" wide. All built with 1"x3" wood and 1/2" AC plywood. Frames are on 12" centers and NO FRONT LEGS on the front of the layout!!
Some images of the layout over the years:
The helix - Yes, this layout has one although I learned from the NJ layout that I needed more space between levels.
Lower level staging yard. All local jobs start and finish here. In the background on the left are a pair of tracks for my 2 sets of passenger trains; one Amtrak and one Tri-Rail
One of the first industries on the railroad...
Two more industries. One is for reefers and one for general warehousing...
East end of the upper level. Corner industry will be for aggregates..
West End corner is grain for Cargill (Thanks to Sir John of Georgia for the Cargill signs!)
Lower level industries are pellet transfer and plastics industry...
East end on lower level will be cement facility...
While the layout was designed for switching to run solo or with 1-2 more operators, I still wanted to have some passenger trains on it, even if it's for display and an occasional run when visitors want to see the layout run.
I bought an Amtrak Station in hopes I could find a place to put it. However the choice between more tracks and trains versus a station gave way to the tracks and trains. So, what to do...?
Here's the kit I bought...
Since the footprint is huge, I decided to make it with just the front where the passengers board the train. While I didn't detail step by step (I know Sir John I should have), but I got caught up in the moment and when I put my mind to something, I just go non stop.
I cut the walls and doors to fit an area that is 19 1/2" in length and fits between a pair of brackets that supports the upper level...
All that's left to add are some more people, and we're good to go!!
On to the next project, which is one of the many kits I need to tackle. Just not sure which one...!
Thanks for reading!!













